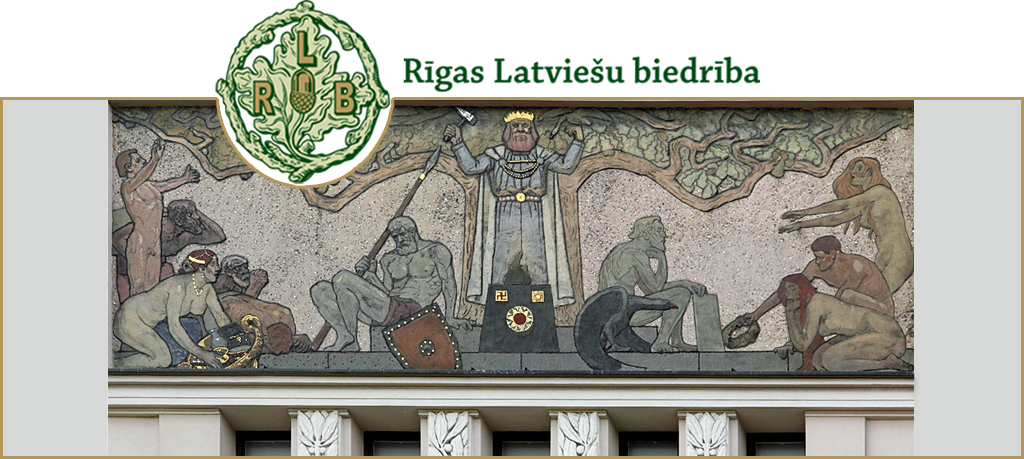
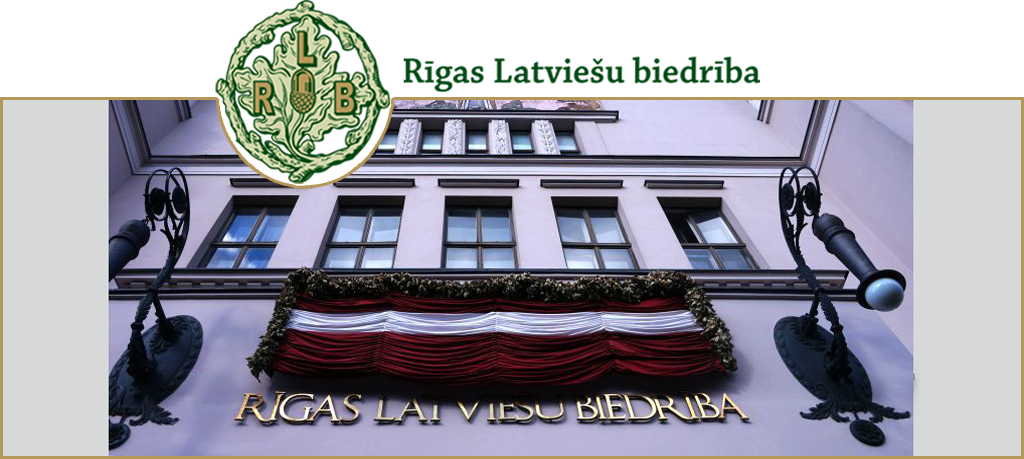
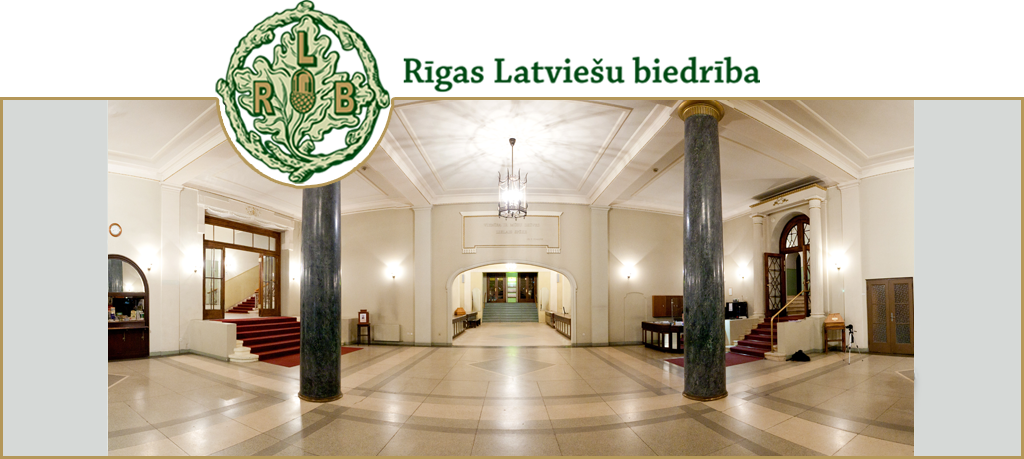
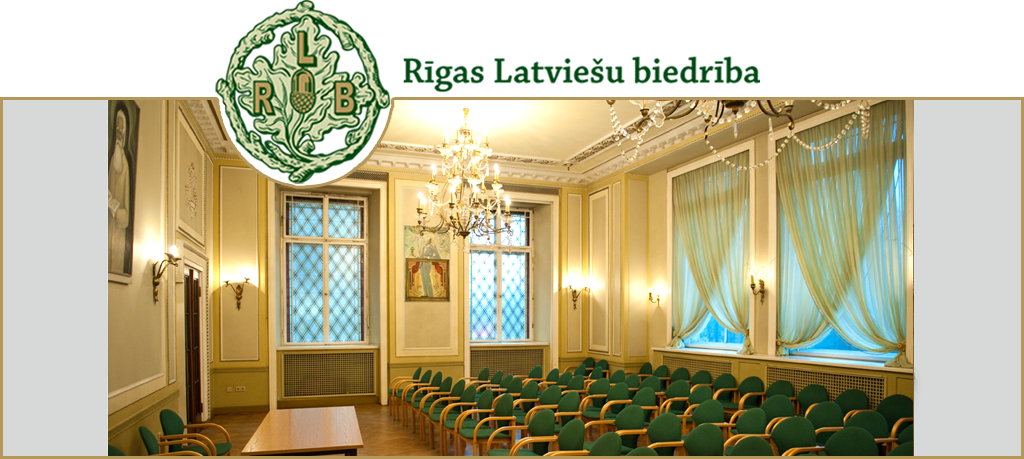
The Riga Latvian Society House
RLS House (1909.) Jānis Fridrihs Baumanis Konstantīns Pēkšēns

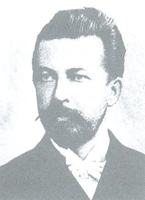
The first Riga Latvian Society (RLS) House was built in 1869. The author of the project was an architect Jānis Frīdrihs Baumanis. In 1897 the building was extended and modified by the architect's Constantine's Pēkšēns project. In 1908 this building burned down entirely.
RLS at once started to restore the House. The project contest was organized, where the sketches handed the architects E. Laube, E. Pole, M. Nukša, A. Malvess, J. Alksnis, A. Vanags and A. Medlinger.
In October 1908 the governor of Vidzeme confirmed architect's E. Laube sketches, however, next April were approved new architects' E. Laube and E.Pole project, after which the building was built. The building works were ended and the House was dedicated in December 1909. The development of a final project was entrusted to E.Laube and E.Pole.
Rīgas The Riga Latvian Society House has five floors, but the yard building had six floors. This House was the first building in Riga, built in neoclassical style. Polished granite columns with small lonic capitals were used in portals, and the classical forms clarity was seen at the entire composition of the facade with the symmetrical rizalites located on both sides of the main entrance. The generalized layout was of primary importance in the placement of the building rather than refined details or orders architectural elements in the facades design. All in all, in the architectonic image of the assimetric buildings body reflected also certain Viennas Art Nouveaus formal characteristics. Particularly these were the rizalites formation that were crested by domes. Typical Art Nouveaus elements were also decorative panels that were created by Jānis Rozentāls in the complex colourful cements and tile box technique. In the central composition were displayed alegorical images from Latvian ancient tales Thunder, Potrimps and Pikols which symbolised cultural aims - beauty, strength and wisdom. In their turn, panels on the risalites were displayed to achieve these aims - art, science, agriculture and industry. They were the compositions The greeting of the Sun depicted on the left and At spring - on the right rizalite.
The main hall of the house was the Theatre and Concert Hall on the upper floors of the building with 450 seats in the parterre and 210 seats in the balcony. Beneath it, on the second floor was the Event Hall, as well as a series of other halls used for meetings, offices and public space needs. In the second half of the 20th centurys 30s, when Kārlis Ulmanis bacame the Honorary Member of the RLS, its public life activated, obtaining representing character. Arose need for new premises for meetings and other events. This task was solved in 1935 with an annex, by breaking down the adjacent 4th floors building on Merkela Street 15 that belonged to the Society since 1902. The designing of the project was entrusted to the architect E.Laube.
The extension of the building was completed in 1938. The outbuilding was succesfully subordinated to the architecture of the main building. On the first floor of the building was the restaurant, but on the upper floors - several club's and banquet halls, from which the most famous were the Ligo Hall on the second and the Gold Hall on the third floor. The indoor decoration had been withheld in classical forms that were very characteristic to E.Laubes creative style, had been used also separate baroque or etnographic styles elements. E. Laube himself developed all the drawings for completely all details - banisters, doors, portals, fireplaces, plaster structures, wall and ceiling decorations, light bodies and furniture. E. Laube changed a bit also the old houses design, combining it with the new part of the same complex. The entrance of the new building was emphasized with a small columns gallery and the forged copper door with the images of the Palace of Justice, Riga Cathedral, the Freedom Monument and the Powdeer Tower.
All the building interiors have preserved relatively good and authentic. The exception is the partially painted out the Gold Halls ceiling and the Ligo Halls ceilings painting, whose author is E. Treilons. They are intended to be restored.
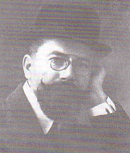 Ernests Pole (1872.-1914.) was born in Birznieki, Lutriķi parish, learned in Saldus, then in Kuldiga, finished the Baltic Teachers' Seminar, in 1901 graduated from Arensburgas Gymnasium as an external student. From 1901 -1903 he studied agriculture in Jaunaleksandrovas Agricultural and Forestry Institute, from 1904 -1908 studied architecture in Riga Polytechnic Institute that he finished with a degree in architecture. After E. Poles projects were built the fifth General Song Festivals temporary building, Riga Mutual Loan Companys house on the corner of Briviba Boulevard and Elizabetes Street, Rigas Artisans Savings and Loan House on the corner of Kr. Barons and Elizabetes Streets, the house on the corner of Elizabetes and Colonels Briedis streets, as well as around 40 high-rise residential houses in Riga.
Ernests Pole (1872.-1914.) was born in Birznieki, Lutriķi parish, learned in Saldus, then in Kuldiga, finished the Baltic Teachers' Seminar, in 1901 graduated from Arensburgas Gymnasium as an external student. From 1901 -1903 he studied agriculture in Jaunaleksandrovas Agricultural and Forestry Institute, from 1904 -1908 studied architecture in Riga Polytechnic Institute that he finished with a degree in architecture. After E. Poles projects were built the fifth General Song Festivals temporary building, Riga Mutual Loan Companys house on the corner of Briviba Boulevard and Elizabetes Street, Rigas Artisans Savings and Loan House on the corner of Kr. Barons and Elizabetes Streets, the house on the corner of Elizabetes and Colonels Briedis streets, as well as around 40 high-rise residential houses in Riga.
 Eižens Laube (1880.-1967.) finished Pēteris Science bias school in 1889 and in 1906 Riga Polytechnic Institutes Architecture department. In 1907 he became the associate profesor of the Institute. In 1919 E.Laube was invited to participate in the establishing of the Architectures Faculty at the University of Latvia, in 1920 he was appointed as a Professor of the Architectures faculty. From 1919 to 1922 and from 1932 to 1934 he was a Dean of the Faculty. After E.Laubes projects, until World War I, were built about 80 high-rise buildings - mostly rental houses, as well as a number of public buildings Traders and Industrialists' Loan Companys House at Brīvības Street 33 (1912), Ķeniņš School at Tērbatas Street 15/17 (1905, together with K.Pēkšēns), etc. All of them had been created in the manner of national romanticism or rational upright Art Nouveau forms. During 20s and 30s E. Laube made a number of public buildings recovery and reconstruction works. After his projects were built Jelgavas sugar-refinery, Ķemeri Hotel (1933), 3-Star tower in Riga's Castle (1938), and other buildings.
Eižens Laube (1880.-1967.) finished Pēteris Science bias school in 1889 and in 1906 Riga Polytechnic Institutes Architecture department. In 1907 he became the associate profesor of the Institute. In 1919 E.Laube was invited to participate in the establishing of the Architectures Faculty at the University of Latvia, in 1920 he was appointed as a Professor of the Architectures faculty. From 1919 to 1922 and from 1932 to 1934 he was a Dean of the Faculty. After E.Laubes projects, until World War I, were built about 80 high-rise buildings - mostly rental houses, as well as a number of public buildings Traders and Industrialists' Loan Companys House at Brīvības Street 33 (1912), Ķeniņš School at Tērbatas Street 15/17 (1905, together with K.Pēkšēns), etc. All of them had been created in the manner of national romanticism or rational upright Art Nouveau forms. During 20s and 30s E. Laube made a number of public buildings recovery and reconstruction works. After his projects were built Jelgavas sugar-refinery, Ķemeri Hotel (1933), 3-Star tower in Riga's Castle (1938), and other buildings.
The material has been prepared in cooperation with Prof. Jānis Krastiņš.